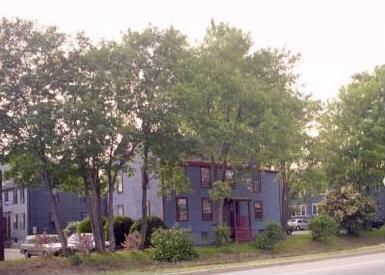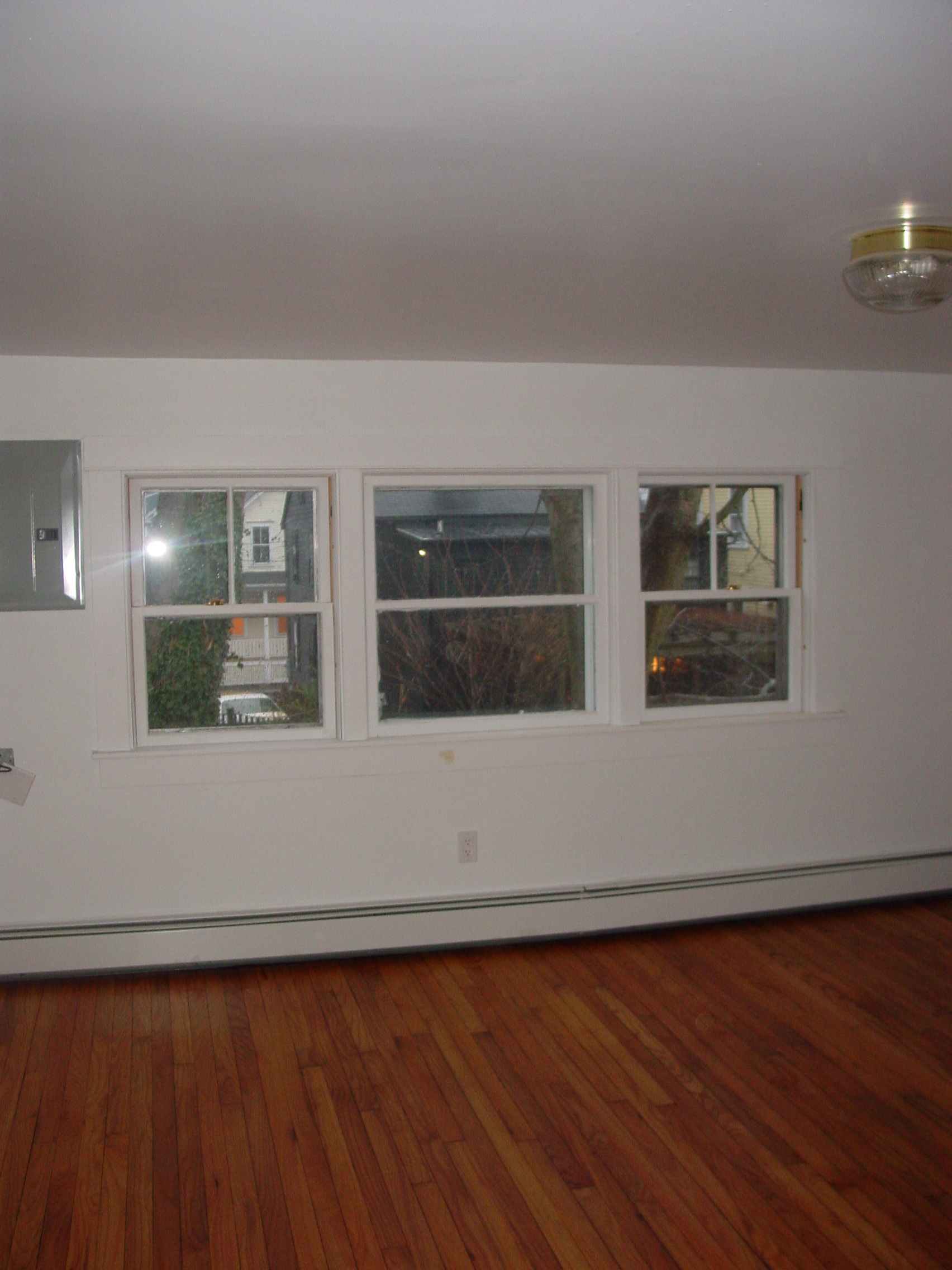1 1/2 Willow Street - First Floor - All Utilities included!
Stacy House is one of the original and authentic colonial homes in the Point Section of Newport. It was built in 1725 and moved to this site between 1850 and 1855.
Between 1950 and 1951, the then owners, the Little family, built a three apartment building in the back yard of the Stacy House property. I purchased the property from the Little family in May 1978.
This large four room, first floor apartment was renovated with the goal to make this a very comfortable 'executive' type apartment for one person or comfortable home for a couple.
- The rent includes electric, heat, water, and hot water.
- There are laundry facilities available in the building.
- There is off-street parking for one automobile.
- A very large patio and a semi-private yard.
- There are laundry facilities available in the building.
The rental on a year round basis is $1,600 per month [including all utilities].
[view from Americas Cup Avenue]

click on photos to enlarge
This property is less than one mile from the Navy Station Newport's main gate, less than ten minutes from the center of Newport, and a five minute walk to the bus station.
The apartment is:- is on the first floor of the building,
- is located on a very quiet side of the property,
- includes direct access to a private patio the back yard, and
- is surrounded by nicely landscaped gardens.

click to enlarge

Entry to Private Yard
Click here to see the apartment dimensions.

Click here to enlarge.
These photo are from the similar room on the second floor.
Looking South from Bedroom
 Looking West
Looking West
The kitchen is furnished with a stove and refrigerator. There are ample [ground fault] electrical outlets for small appliances.
Refrigerator and stove
Doors to Living room, Bedroom and Spare room.
Table area with a window and back door.
Entrance to Bedroom and Spare room.

Eat in Kitchen
This photo is of the similar room on the second floor. This will be replaced with a video.


This photo is of the similar room on the second floor. This will be replaced with a video.

click to enlarge

Bathroom
The photo on the right shows part of the parking area. The building in the center of the photo is Stacy House, aka #1 Willow Street. The building on the right is the East end of 1 1/2 Willow Street.

Side Yard
or contact him through the Real Estate agent from whom you obtained this listing.