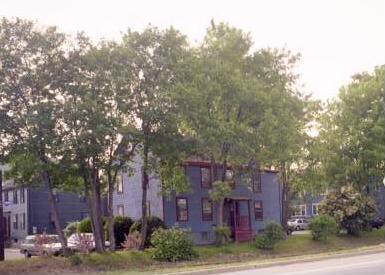Stacy House is one of the authentic colonial homes in the Point Section of Newport. Records show that it was built in 1725 and moved to this site between 1850 and 1855.
This apartment makes a very comfortable home for an executive type person, military officer, or retired individual who would like to settle into a nice home for a few years. One tenant called it 'home' for 10 years.
In 1982, the building underwent extensive renovations including completely new plumbing and electrical wiring. This resulted in the complete renovation of this large 2 bedroom, second floor apartment.
The result has been a quiet, well-insulated, apartment which has off street parking, ample closet space, and its own washer and dryer.
This colonial style apartment is currently available on a year-round basis.
The monthly rental is $1,675 including heat and hot water! [This is no-smoking, no pet property].
This property
- is in the historic 'Point' section of Newport,
- is less than one mile from the Navy Station Newport's main gate,
- a five minute walk to either the bus station or the Newport harbor, and
- a less than ten minutes walk to the center of Newport .
The apartment is
- on a very spacious, enjoyable property,
- on the Second floor of the front building shown in the photo.

Stacy House
Adjacent to the kitchen is a large 'wall-to-wall' carpeted den with a custom made storage cabinet and built-in bookcase. This is an ideal room for an entertainment center, television, sewing area, or computer.
It includes:
- Entrance to Den from kitchen.
- Refurbished Windows The windows have been rebuilt and framed with easy to use "Quaker Tracks".
- Nice Views The apartment overlooks some of the nice Point area properties.
- Built in Book Case
- Refurbished Windows The windows have been rebuilt and framed with easy to use "Quaker Tracks".

Den Video
There also is a large custom built eat-in kitchen which is conveniently located on the North side of the apartment.
There is a full size stove and a large refrigerator. There are ample electrical outlets for small appliances.
There is a hooded range with a fan which exhausts to the outside.
showing appliances.

Kitchen Video
The large bathroom contains a small, high-efficiency Whirlpool 24 in front-loading washer and a matching electric dryer.
Click on photo to see a video of the bathroom.

Bathroom Video
The apartment has a central living room which connects the bedrooms to the kitchen, bathroom, and dining areas.
- Entrance from Kitchen to Living Room showing recently refurbished floors and the fireplace mantle.
- Living Room showing the Storage Closet and Front Hall doorways.
- East wall of the living room showing front hall and master bedroom doorways.
- South wall of living room showing fireplace mantle and entrance to small bedroom on right.
- West Wall showing recently installed double windows.
- Storage Closet with built-in shelving.
- Living Room [before floors were refurbished].
- Living Room showing the Storage Closet and Front Hall doorways.
The master bedroom is in the south east corner of the apartment which make is a very bright and sunny room.
It has a built-in, lighted closet and three large windows.
The second bedroom is in the south west corner of the apartment. It has one large window.
The apartment has two means of access. Most of the time the tenants use the apartment's own private entrance and hallway including this open stairway from the first floor landing. The second means of entry is through a common front hallway which is shared with the third floor tenant.

There is a large storage closet between the kitchen and the living room. There are also large, lighted closets in each of the bedrooms and another in the living room with many storage shelves.

or contact him through the Real Estate agent from whom you obtained this listing.


